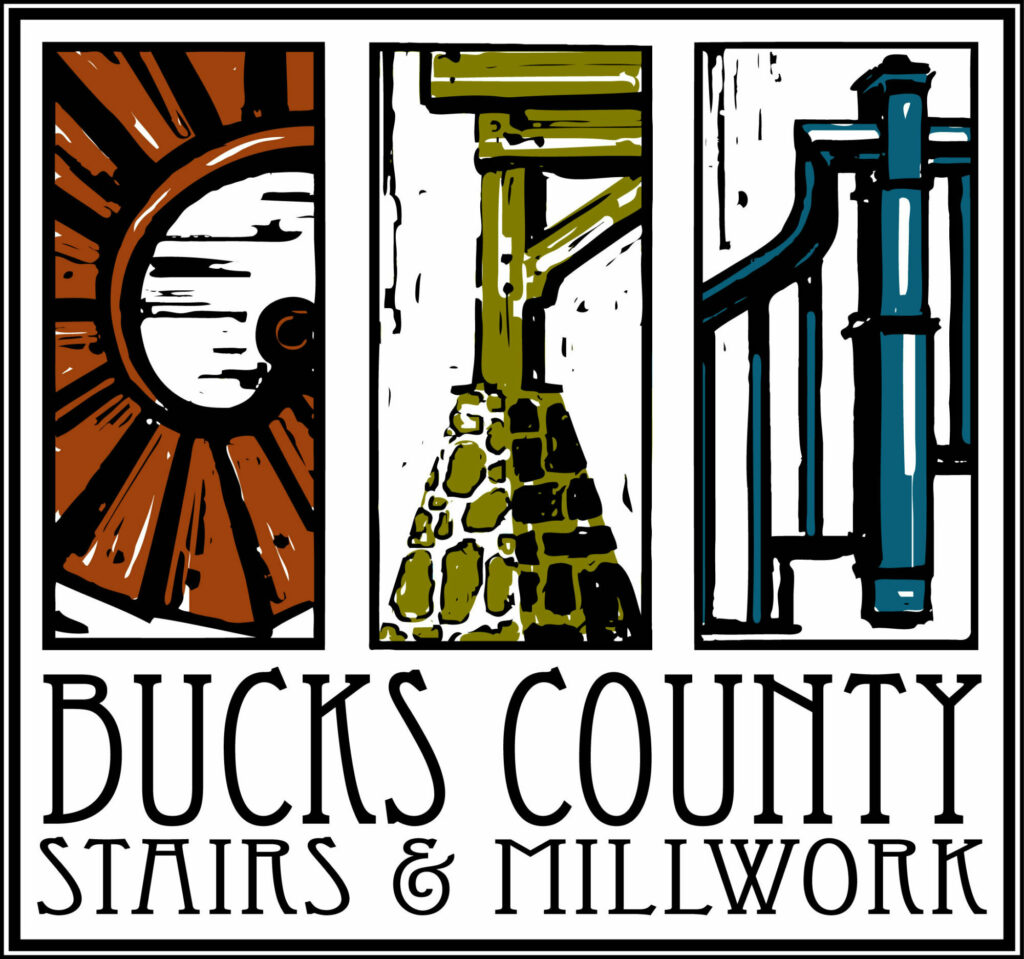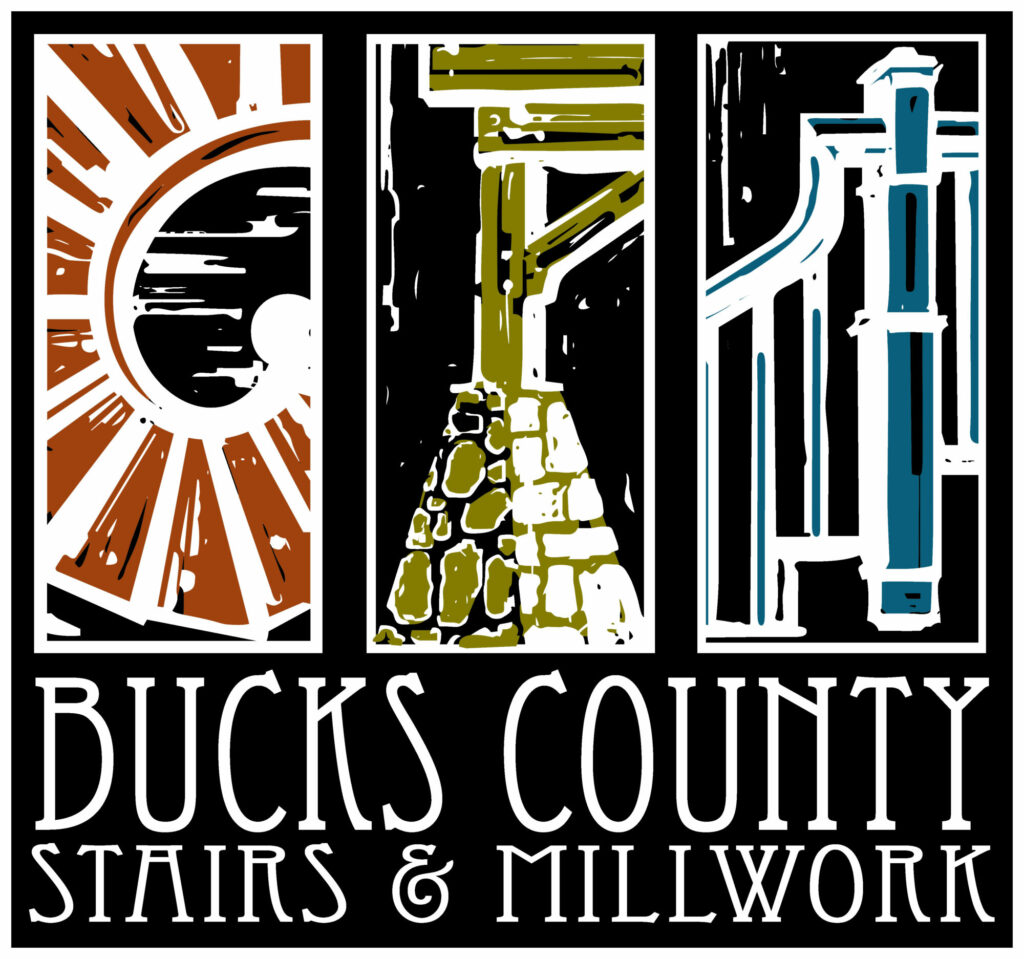The mediums that we typically work with are wood, glass, and metal, but we are open to using any materials that achieve the desired effect. As designers, we are always looking for unique and exciting projects to add to our experience and notoriety. Our passion is to work with you to create a unique staircase to fit the design of your home and the decor of your lifestyle.
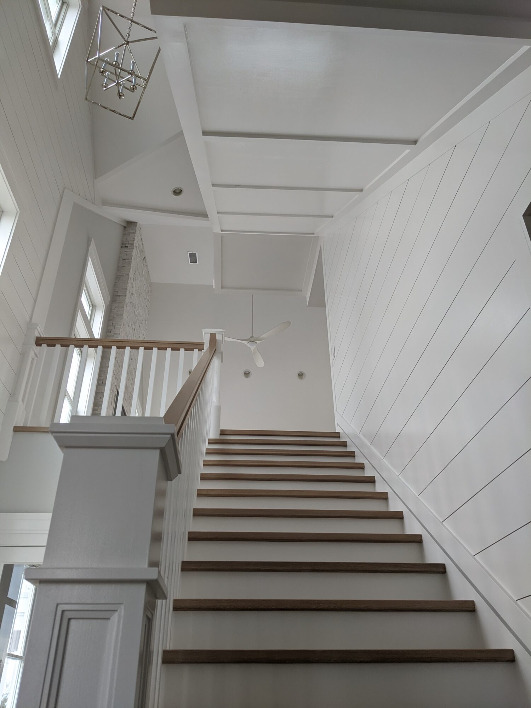
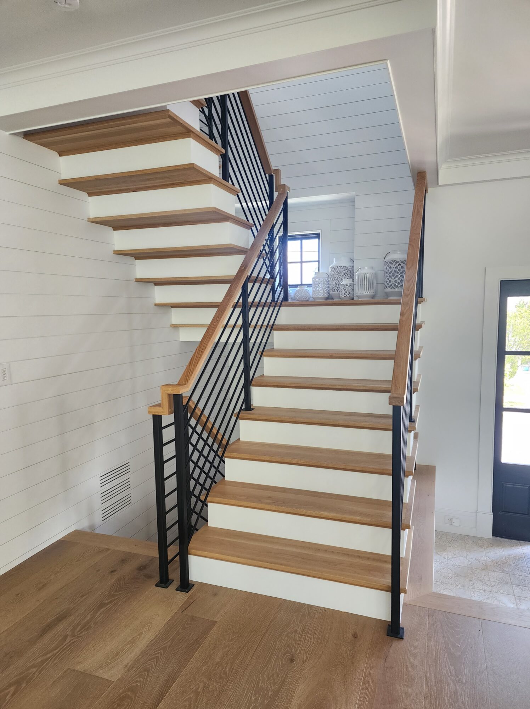
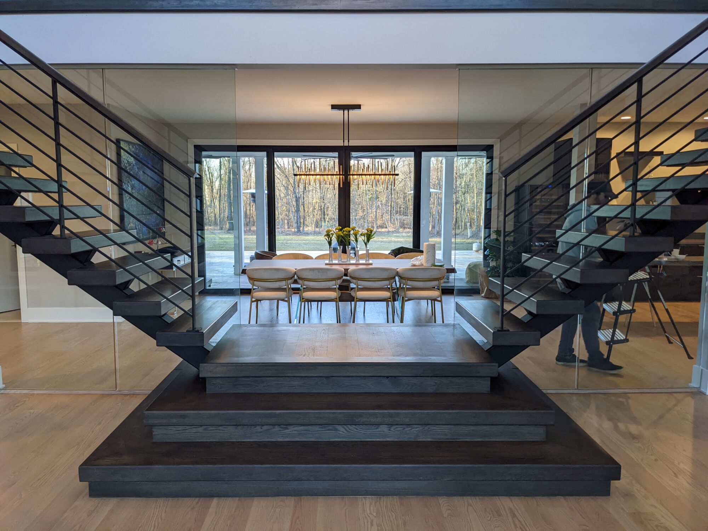
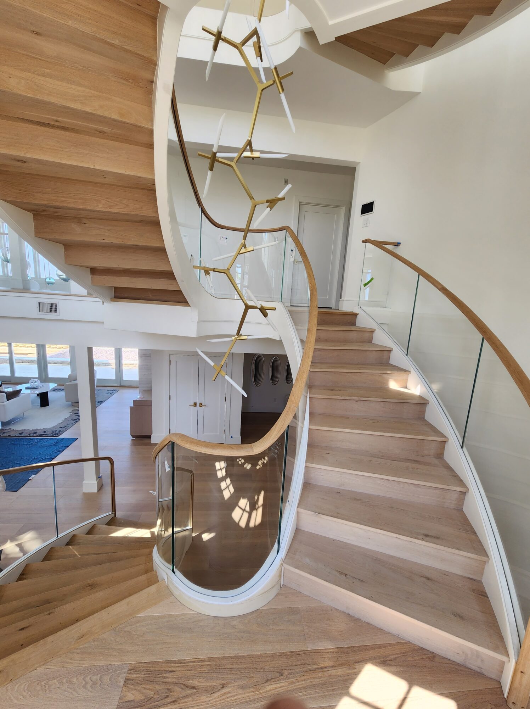
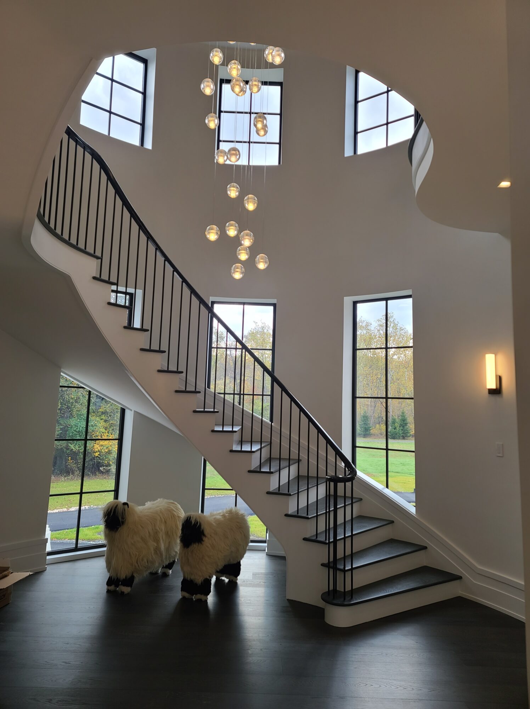
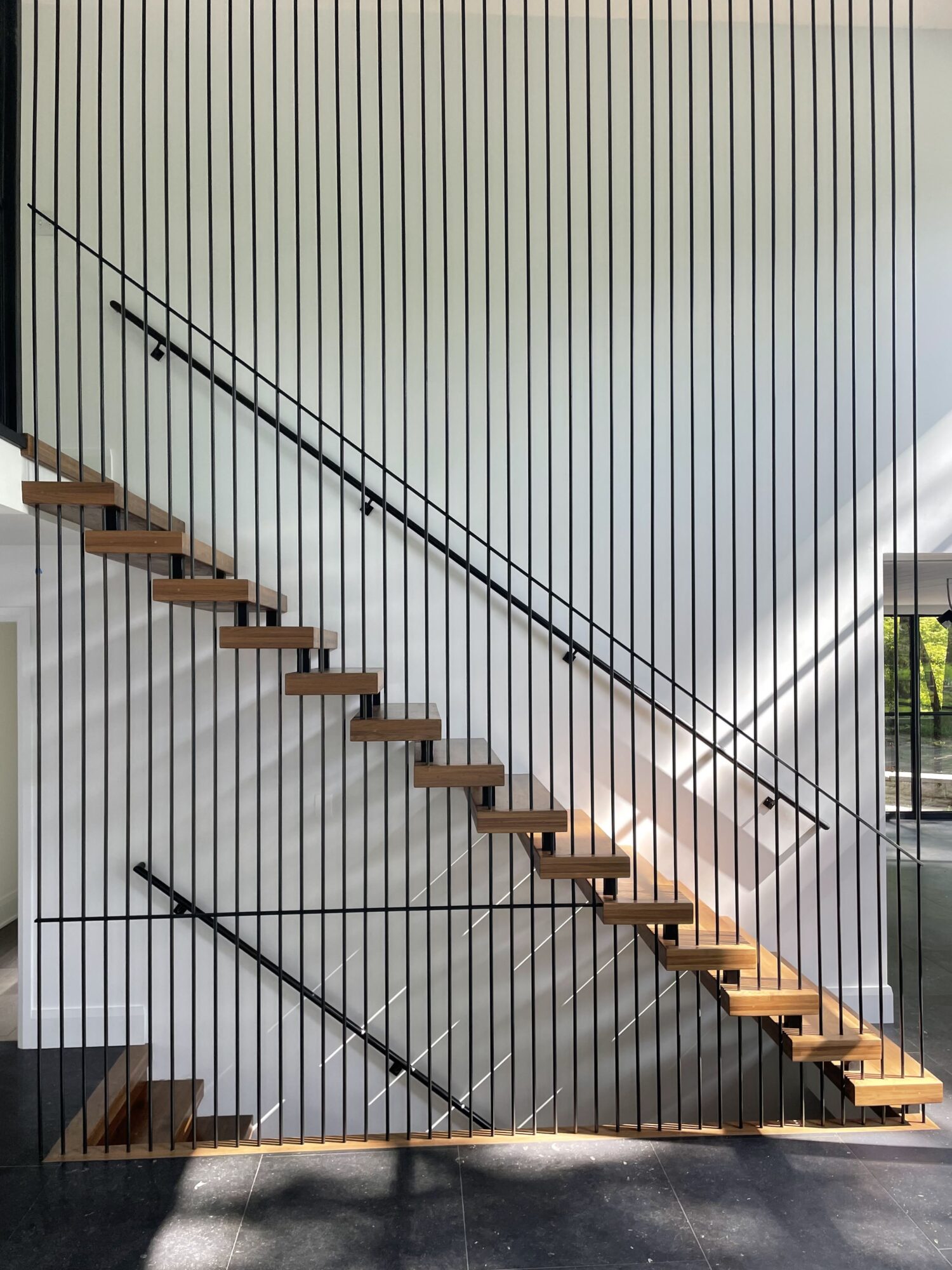
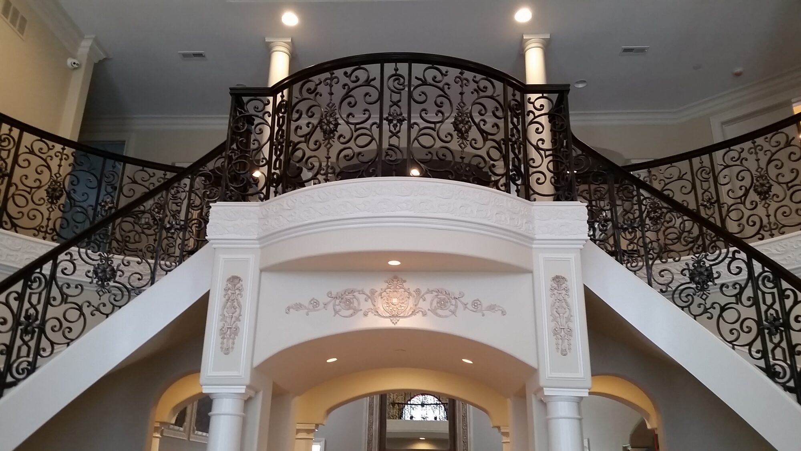
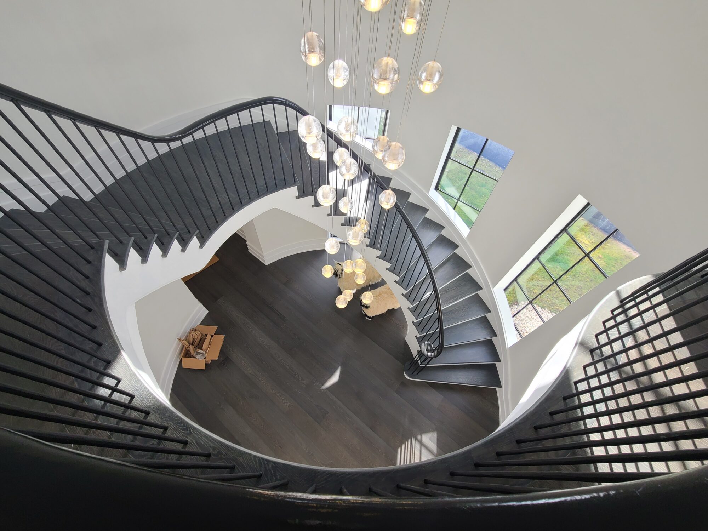
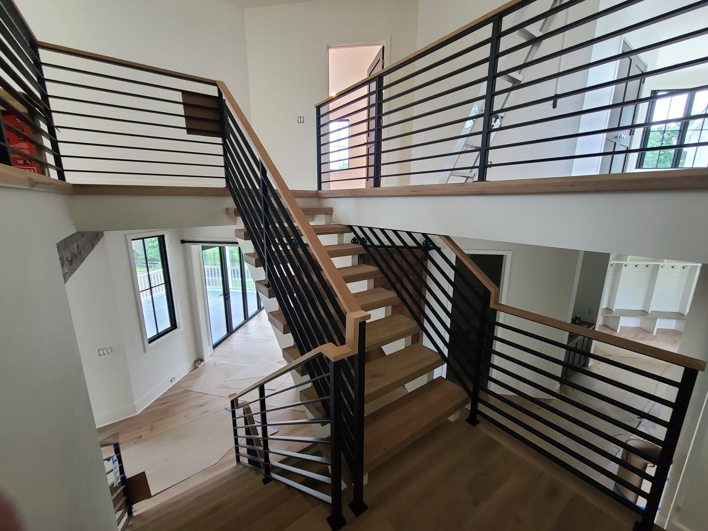
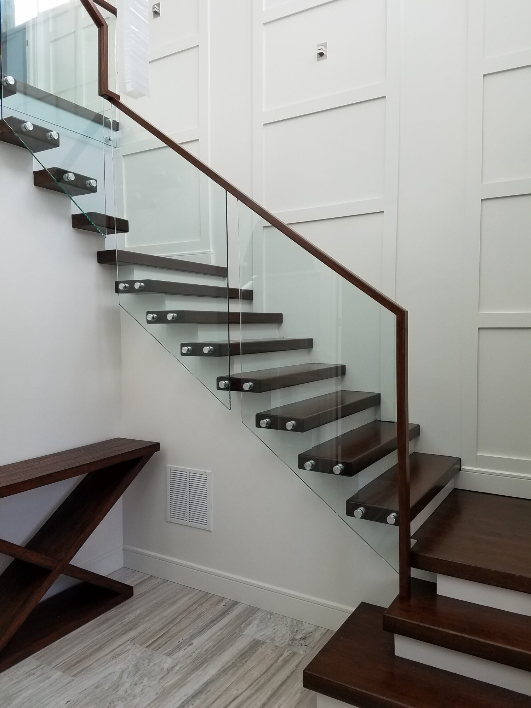
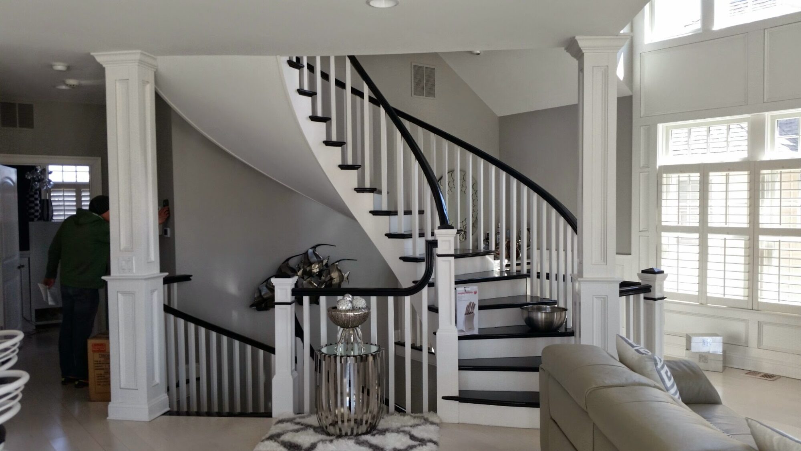
One of the most exciting steps in creating your custom stairway is the design and model generation phase. Our clients are always impressed with our powerful software that quickly turns their creative ideas into a realistic 3D model. This software allows us to account for the (sometimes tricky) layout of your home so that we can confidently tailor the form and function of the staircase. By using software we can create true-to-scale parts that are ready for production.
"*" indicates required fields
